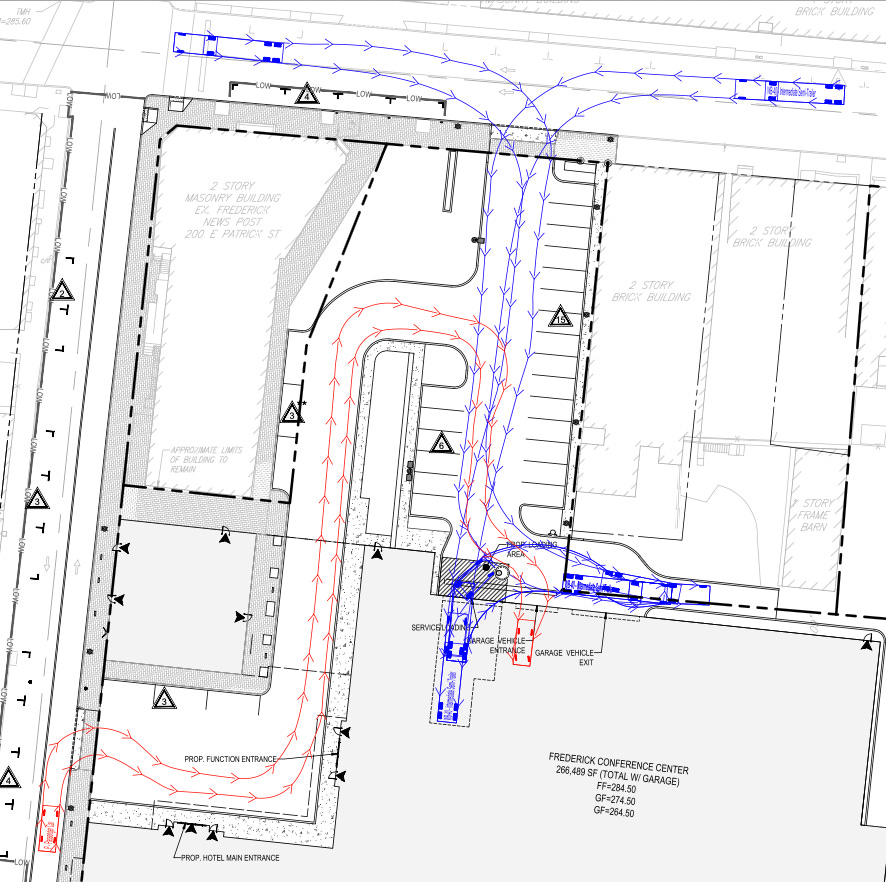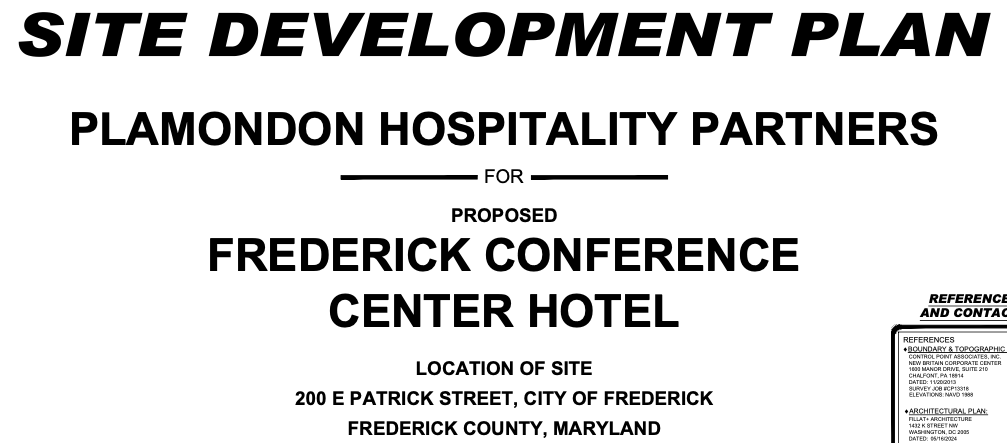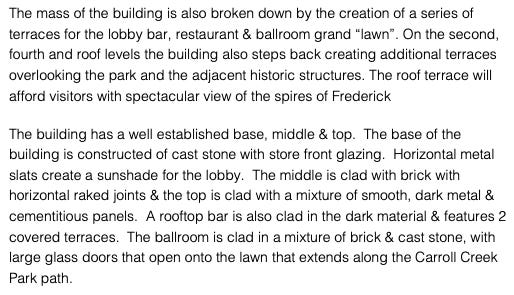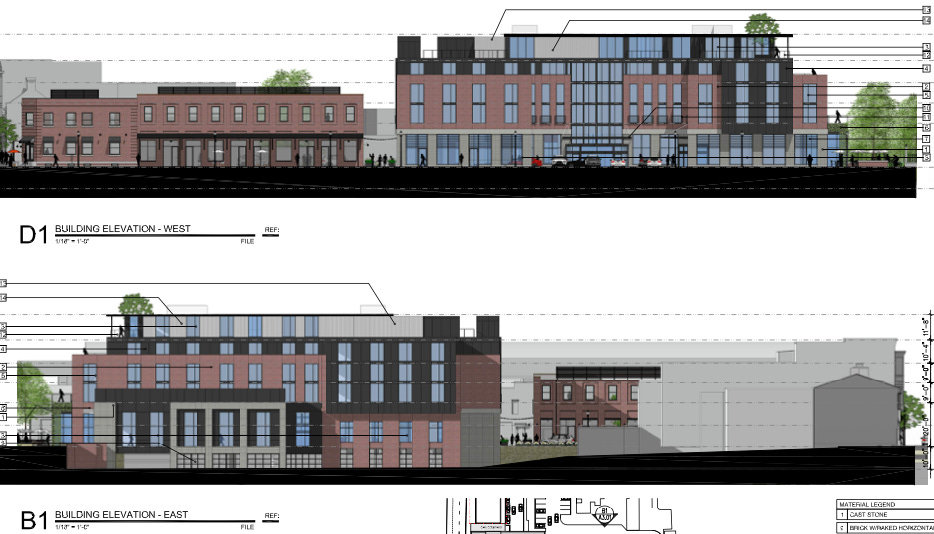Revised Downtown Hotel site plans go to Planning Commission workshop Monday 17th
Proposed details of the latest plans for the City-sponsored Downtown Hotel (DH) are clarified in materials for site plan review at a Planning Commission workshop. They firm up on:
-- 208 guestrooms an increase from 183 rooms specified for several years previously
-- a cutback of the meeting space to 15,000sf from 22,000sf in the Conference Center
-- a grand ballroom of 7,200sf compared to the Visitation Hotel's 6,000sf, ERUCC 4500sf
-- two underground floors of car-parking for 229 cars to be split between City public parking and Hotel parking spaces
Called officially Downtown Conference Center/Hotel cases PC24-FSI and PC24-200FSCB there are 12 documents for review at the Planning Commission workshop Monday 6/17 2pm in City Hall. The Plamondon hotel is Item 4 on a six item agenda that afternoon. See https://cityoffrederick.granicus.com//GeneratedAgendaViewer.php?event_id=5323&send_agenda=true/
City staff (Docs 1 & 2) find a few faults in the site plan from Bohler Engineering of Towson:
-- location of the inside truck loading space "creates an awkward" jog for vehicles entering and exiting the parking garage (Doc 1 p4 par 5, Sheet C-32) PSam: good catch!
Plus the truck delivery & backing tracks look wild:

-- staff don't want the eastside garage exit to S East St (planner Pam Reppert incorrectly writes 'E South' which is half a mile away) Might not the exit be useful for emergency evacuation in a fire or flood?
-- they want maintenance vehicle access to the park
-- a bunch of problematic issues in the parking deck floor layout need revision, redesign or relabelling
-- Department of Public Works' comment (Doc 3) on the Trolley Building design, not realizing this is now excised from the Plamondon project and not part of the case before the Commission PSam: Wakey, wakey guys)
Washington Gas comment (Docs 4-7) that the City/Bohler plans have street gas mains mislocated on the wrong side of Carroll Street, which could generate some fiery excitement when Plamondon's excavators start trenching for water and sewer connections.
Fillat+ Architecture has a 'Narrative' which introduces the project as designed to be "an elegant social venue and sought after hotel" for business and transient visitors interested in our local history, and shopping downtown. Also:
-- a glass base to the building so that arriving guests "experience Carroll Creek Park" as they enter
-- lobby bar an 'open pavilion' with Frank Lloyd Wrightian organic design details
-- restaurant Art Nouveau styled
-- Grand Ballroom look inspired by Louis Sullivan's Chicago World Fair Exposition
PSam: More renderings would help comprehension of all this.
-- 'palette' of cast stone, brick, decorative metal, cementitious panels and glass
The architecture of the building is said to create "a dialog with the artisans and craftspeople in the Frederick community." (PSam: sounds chummy but architects lose me when they write about their building's 'dialog')
This sounds attractive:
There are some new elevations:
Here's some new data on the project:
The ground area of the property is presently 101,567sf (2.33ac) but when the Trolley Building is excised by subdivision it will be reduced to 84,134sf (1.93ac).
Here are the square footages of the building:
The plans (C-301 address the flood hazard as low: an annual 2 in 1,000 chance or one-in-500 year flood.
CONCLUSION: ‘Awkward’ is an understatement on the present parking driveway/truck loading plan. It’s a disaster.
PSam 20240612













